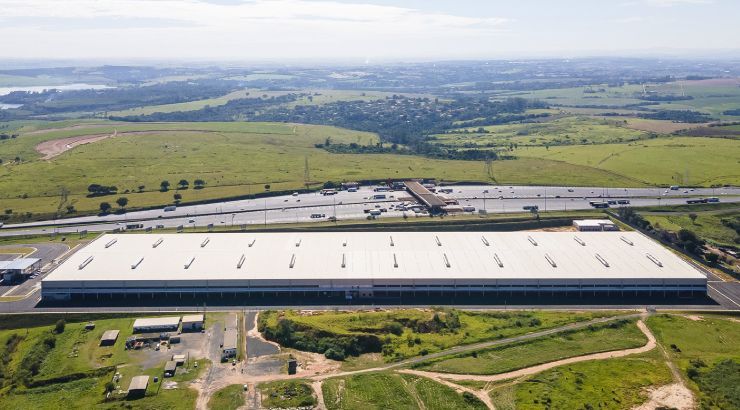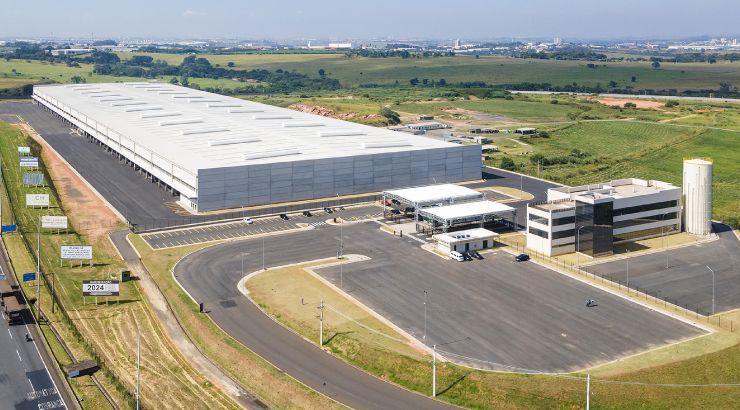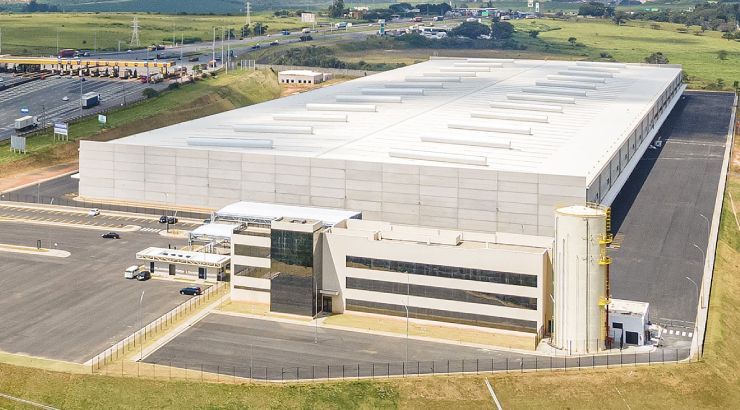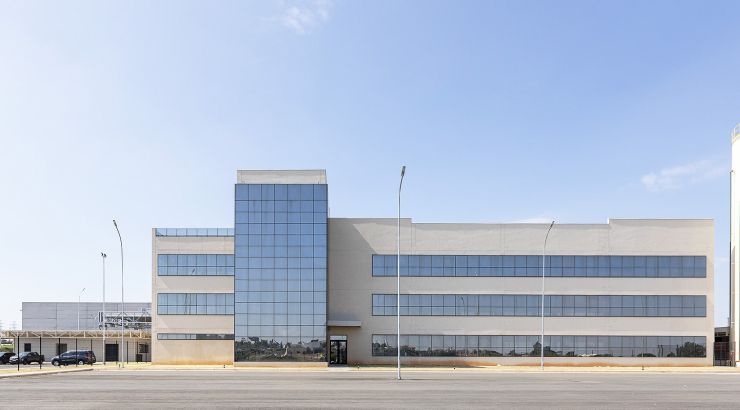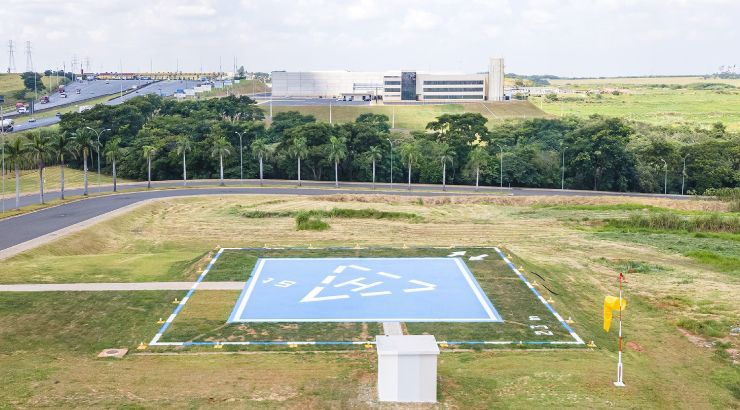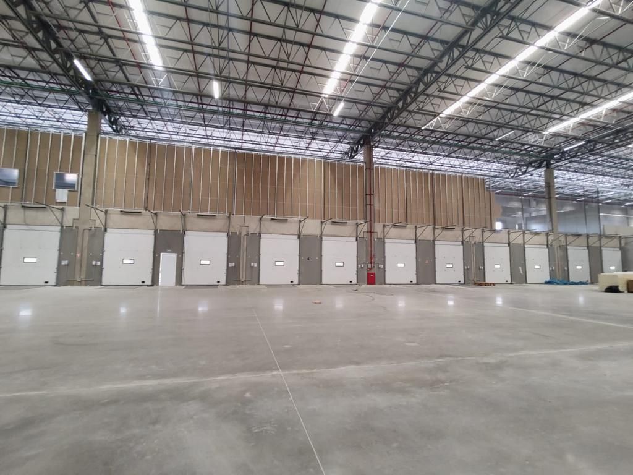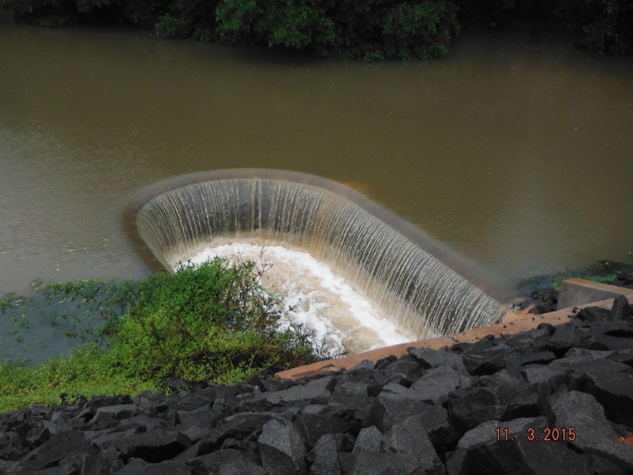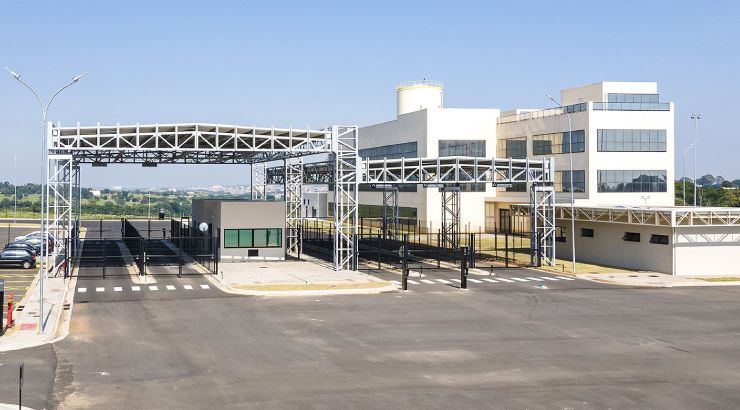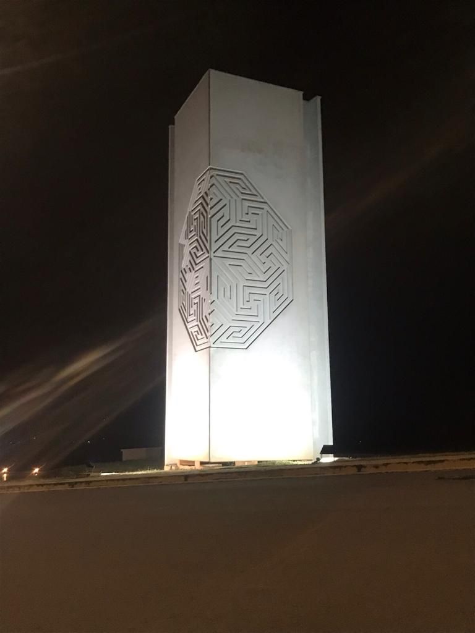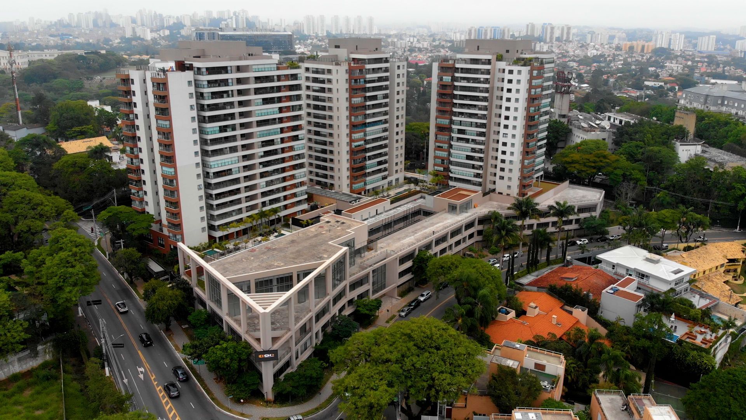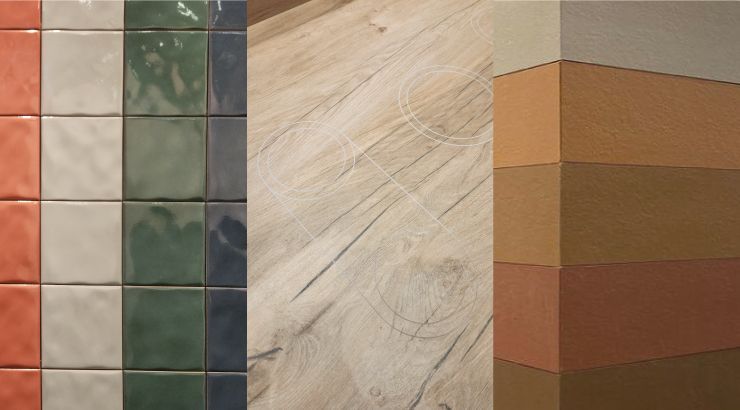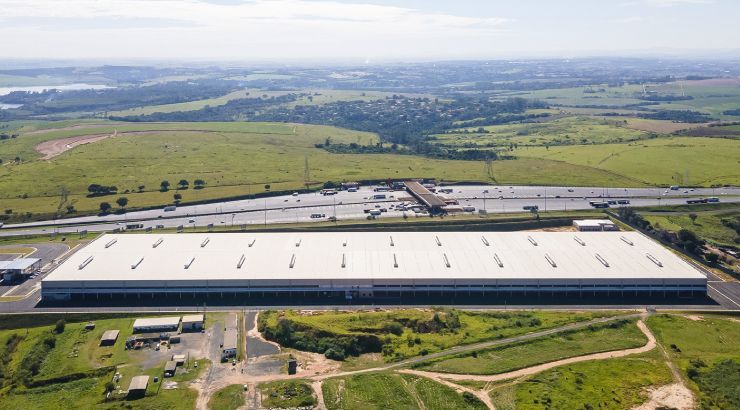
A remarkable project, on the edge of the Anhanguera Highway, in Nova Odessa, in the interior of São Paulo, draws attention and promises to become a reference when it comes to highly efficient Logistics Complexes. In September 2022, the São Lourenço Group inaugurated the first phase of this large-scale project, which will triple in size in a few years.
This is the São Lourenço II Complex, built by CH3 Construtora, consisting of a Logistics Warehouse with over 80 thousand m2 of built area, on a plot of land measuring almost 1 million square meters. The challenge for CH3 Construtora, together with the Developer, was to take on the project from the design stage, in the blueprint, to the final delivery phase, with all requirements met.
The technical experts at CH3 were responsible for everything from the market feasibility study, including macro analyses of the execution, by phases, to municipal, environmental and legal approvals. This phase, which began in 2010, took a year and a half of dedication before the work could finally begin.
Infrastructure work on the site began in approximately 2014. Every decision made was always focused on sustainability, on meeting the concepts of the main LEED certifications, for example, and on confirming the commitment to preserving the environment and natural resources on a daily basis.
This was legitimized during the dam works, when the road system was built, where all the main concepts of diverting and returning the water cycle to the natural bed were implemented.
In the water, sewage, air and energy projects, CH3 built: a river water reuse system for washing the yard, gardening and flushing; a total of 5 kilometers of sewage to the city's water treatment plant; a system for three air changes per day, by density – the warehouse has natural thermal comfort and excellent air quality; and designed a system to reduce energy consumption by up to 30%, since the internal lighting uses little artificial light, the result of a very well-calculated natural lighting project.
In this first phase, the project reforested an area of approximately 140 thousand square meters, where 12 thousand native tree seedlings were planted.
In order for the São Lourenço II Complex to live up to its visionary industrial project, hundreds of technicians, engineers, construction foremen and workers had to be hired day after day to transform tons and tons of earth, precast, mixed and concrete structures, pillars, metal roofs with zipped tiles and the application of a floor with above-average levels of flatness and laser leveling, in one of the most modern architectural projects.
The construction includes an administrative building with 3,000 m2 to serve the office areas, support for truck drivers, two armored entrances, a helipad approved for aircraft up to 5 tons, parking for 900 cars and 250 for trucks. The streets are 26 meters wide, and a truck yard was built on the outside to avoid traffic in the area where access to the docks is controlled.
Located at km 118 of the Anhanguera Highway, the Complex is about 100 km from the capital and is close to cities such as Campinas, Sumaré, Americana and 15 minutes from Viracopos Airport. If this first plateau with 80 thousand square meters already attracts the attention of those who travel through the region, imagine how surprised this neighborhood will be when it realizes that two other warehouses will be built with the same sustainability, efficiency and modernity in mind.
When the third phase is completed, the site will become an Industrial Logistics Park, with an area of 1 million square meters, a total of 350 thousand square meters built. This project, by the São Lourenço Group, promises to change the development and economy of the region for the better.
LATEST PUBLICATIONS
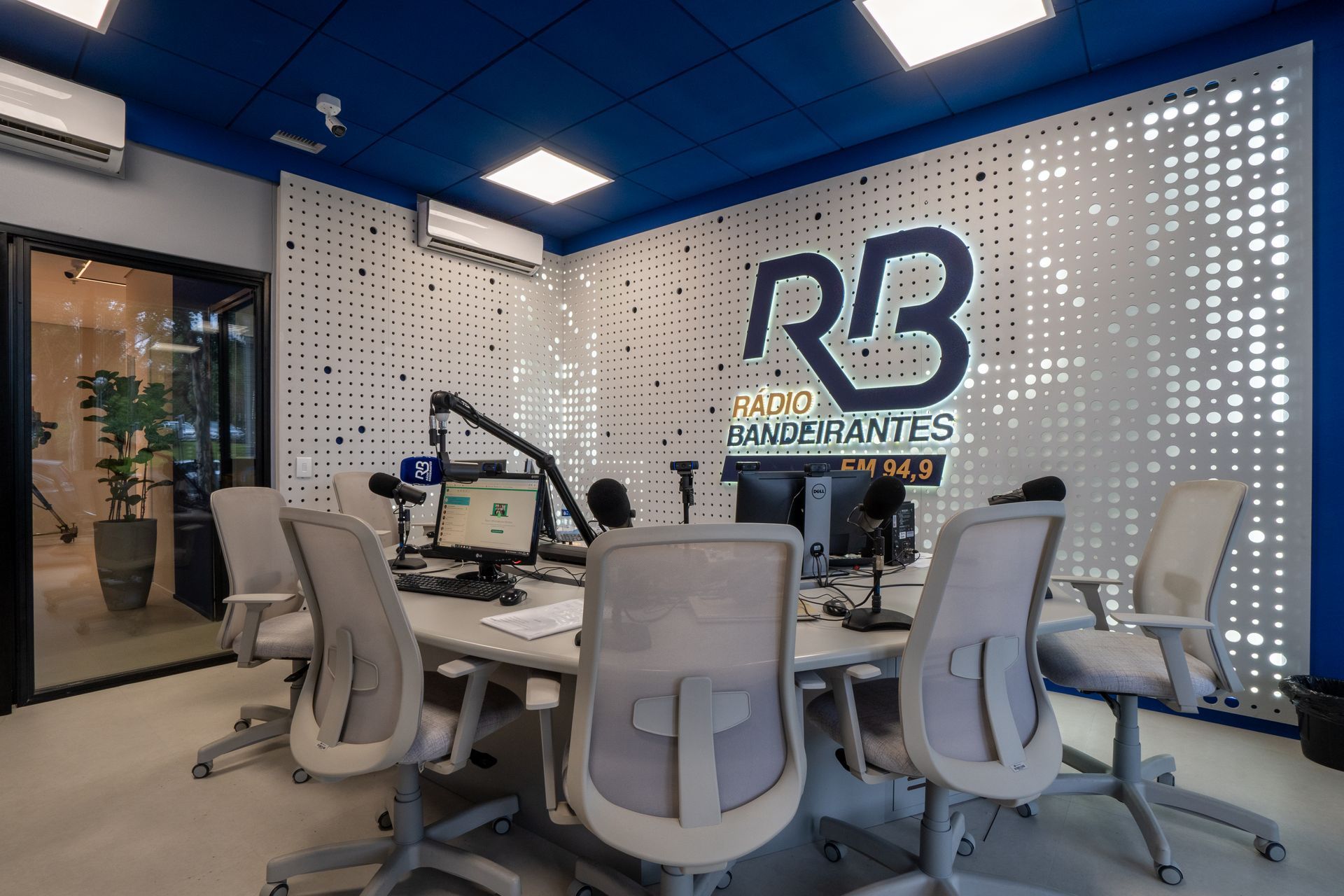
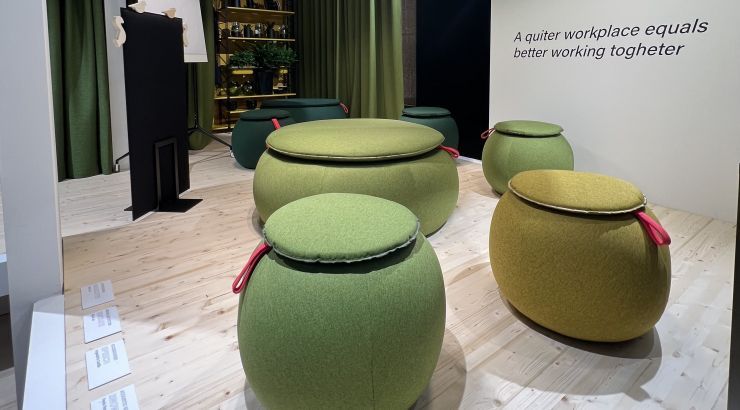
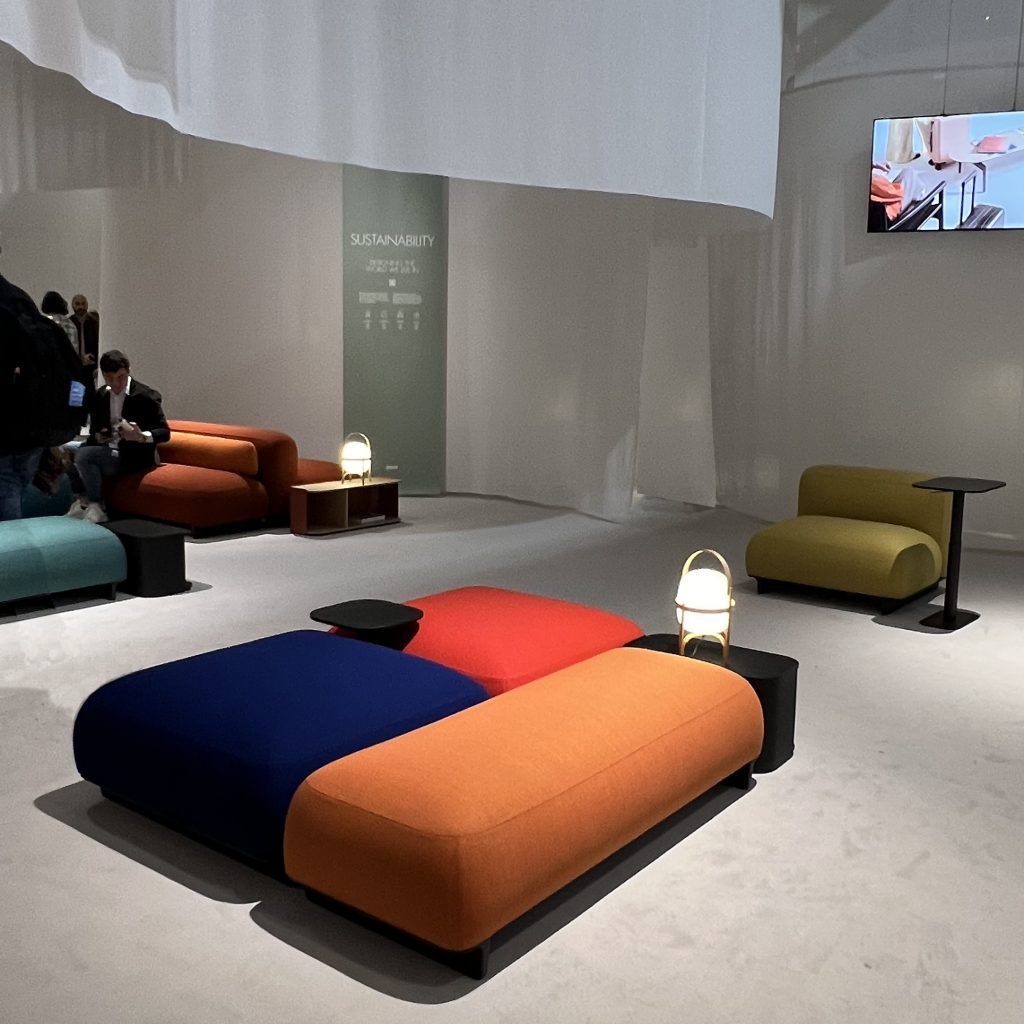
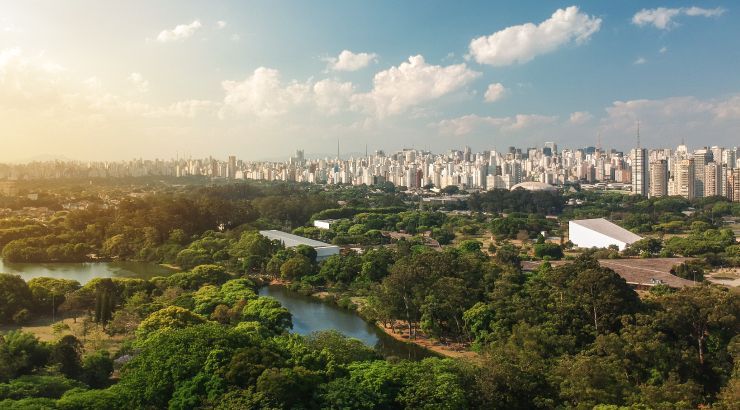
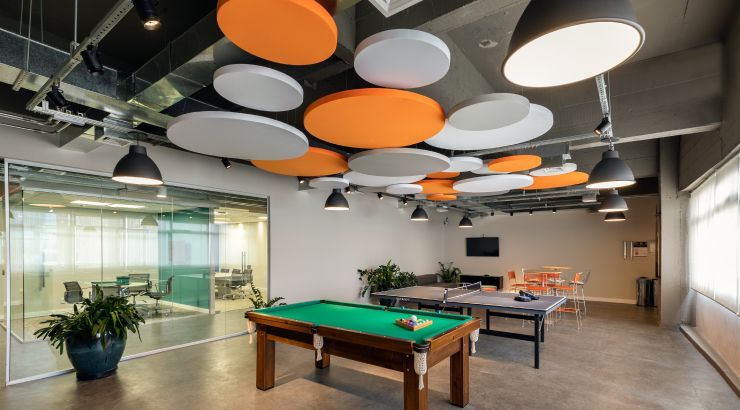

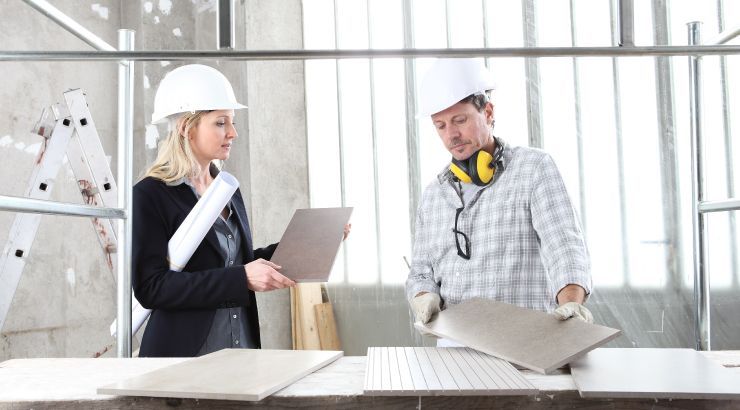
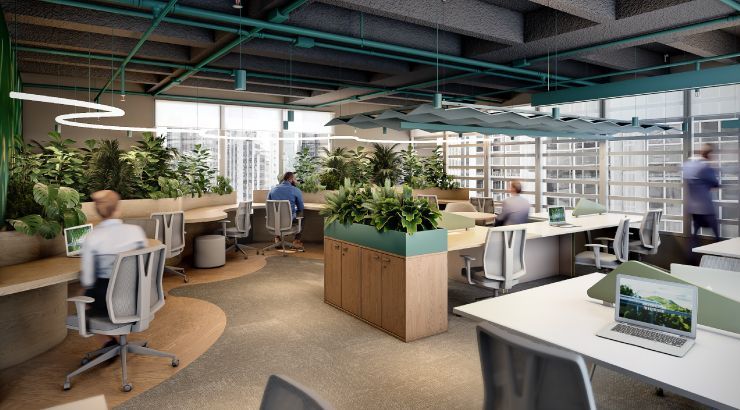
CONTATO
PHONE
+55 (11) 3017-5800
ADDRESS
Av. Cidade Jardim, 400, 9º e 16º andar
Jd. Paulistano, São Paulo, SP 01454-000
